Reliable Framing Solutions for New Home Builds
Residential framing is a critical component in constructing durable and structurally sound homes. It involves the process of creating the skeletal structure that supports walls, floors, and roofs. Proper framing ensures the stability and longevity of a residence, providing a foundation for the installation of exterior and interior finishes.
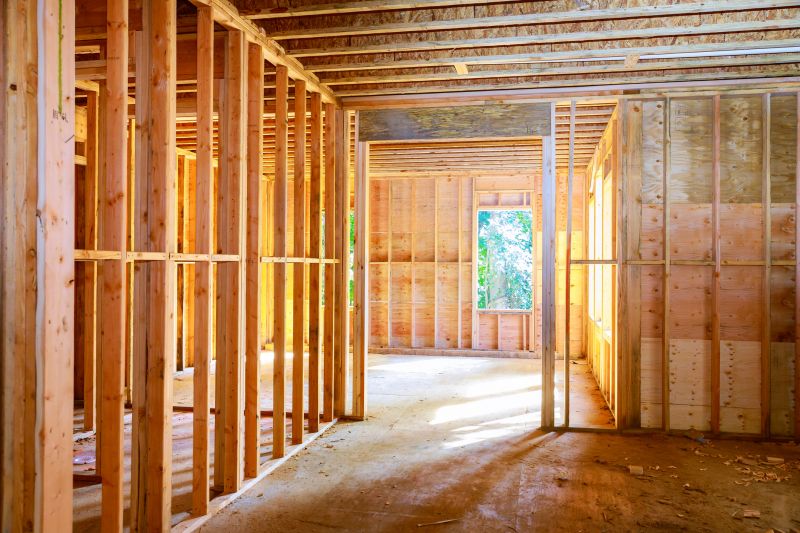
Wood framing is the most common method in residential construction, offering flexibility and ease of installation.
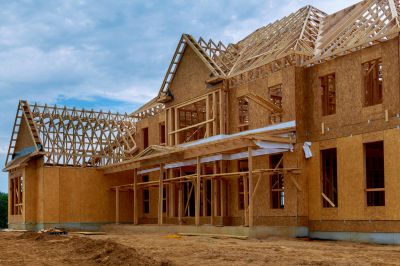
Steel framing provides increased strength and resistance to pests and fire, suitable for modern residential designs.
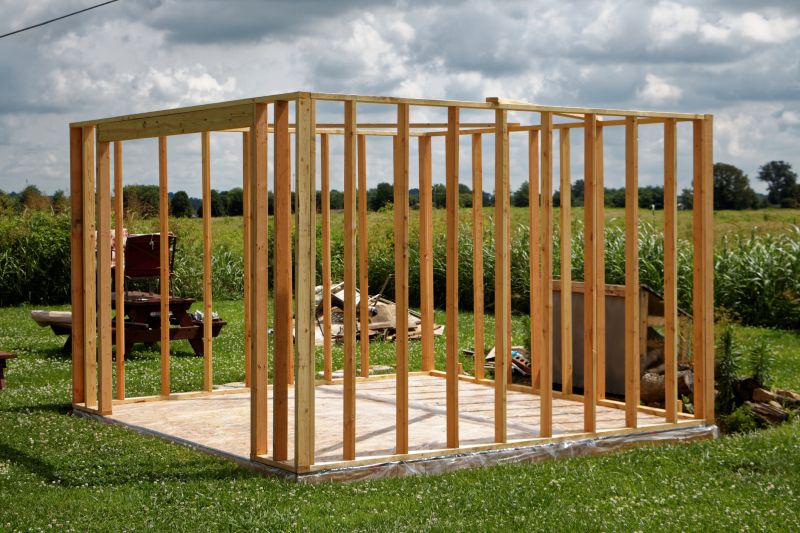
This stage involves constructing the base and supporting floors, essential for the overall stability of the home.
The process of residential framing typically takes between one to three weeks, depending on the size and complexity of the project. Skilled professionals start by measuring and cutting materials accurately, followed by assembling the frame on-site. This phase requires precision to ensure the structure aligns correctly and meets safety standards. Properly executed framing provides the foundation for all subsequent construction phases.
Hiring experienced professionals for residential framing is recommended to ensure the integrity and safety of the structure. Professionals utilize specialized tools and techniques to achieve precise measurements and secure connections. This reduces the risk of structural issues and delays, ultimately leading to a smoother construction process and a high-quality finished home.
Professional framing can significantly reduce construction timelines, allowing for faster project completion.
Experienced framers ensure the structure adheres to building codes and safety standards.
Proper framing minimizes the risk of costly repairs or modifications in later stages.
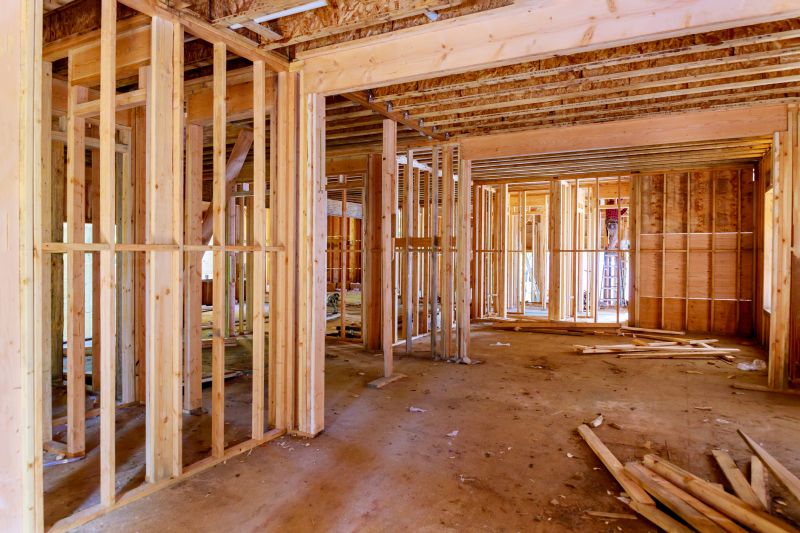
Showcases the sturdy framework of a residential home after completion.
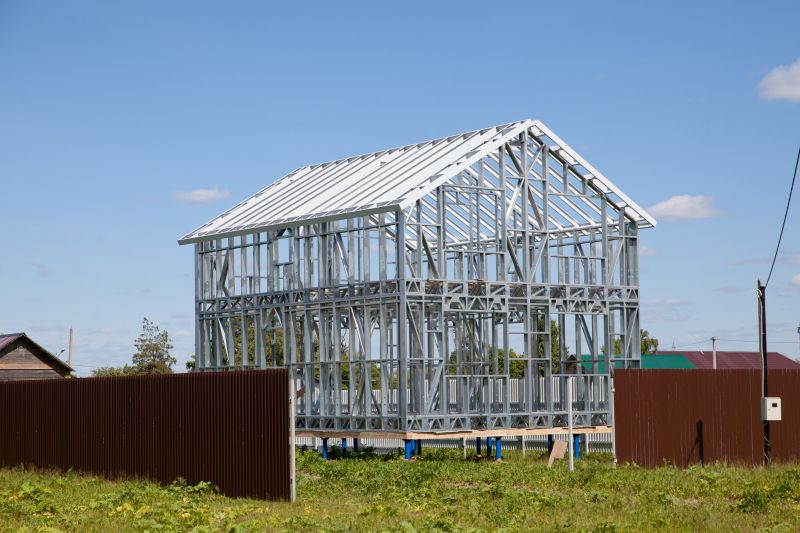
Displays steel beams being assembled for a modern residential structure.
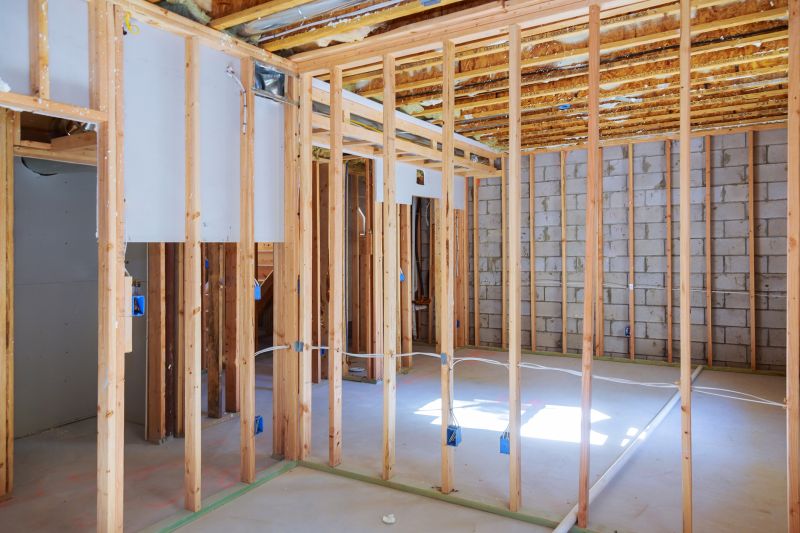
Highlights interior wall framing ready for drywall installation.
| Aspect | Details |
|---|---|
| Average Duration | 1 to 3 weeks depending on project size |
| Materials Used | Wood, steel, or engineered wood products |
| Key Skills Needed | Precision measuring, cutting, and assembly |
| Common Challenges | Alignment issues, material wastage, weather delays |
| Benefits of Professional Framing | Structural integrity, safety compliance, faster completion |
